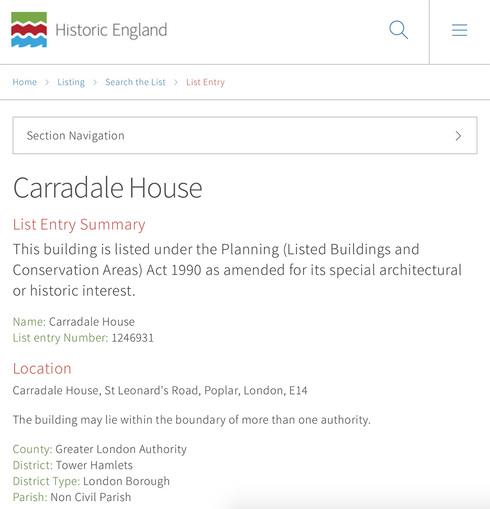
In August 2014, I worked with James Dunnett of DOCOMOMO to write a listing upgrade nomination for all of Ernö Goldfinger's buildings and spaces at the Brownfield Estate. In October 2015 Historic England and the Department for Culture, Media and Sport accepted our bid and upgraded Balfron's listing to Grade II*.
Block of flats. 1967-8 by Ernö Goldfinger for phase 2 of the LCC Brownfield Estate, refurbished 2012.
STRUCTURE AND MATERIALS: in-situ reinforced concrete, cross-wall construction with some pre-cast panels and cedar boarding; a flat concrete roof.
PLAN: block of 88 flats in eleven storeys. Set out in a dynamic plan to ensure the flats were not deprived of sunlight, in which they are placed in two groups of respectively six and two units per floor, west and east of a central lobby housing lift shafts, stairs and refuse chutes, to which they are connected only at ground, third, sixth and ninth floors. A mix of one- and two-bedroom flats, denoted externally by the different size of balcony on the south-facing elevations and planned on the same principal as Balfron Tower with the smaller flats accessed directly from the corridor and dual aspect flats, with internal stairs, above and below.
EXTERIOR: on the south elevation balconies are full width in the outer bays and half width in every third floor of the inner bays. Windows are set back and are full-height with clerestory lights, the bays lined with cedar boarding (renewed) adjacent to the crosswalls. The staircase tower has slit windows in a stepped pattern in groups of three. The starker north elevation has paired groups of windows between precast panels but overlooks the turfed podium created by garages below. Because Carradale House shared Balfron Tower's boiler, the top of this tower does not project but has gargoyles resembling those used by Le Corbusier in his later works. Entrances are beneath projecting concrete canopies, the north and south entrances reached across bridges. That on the north side has original lettering mounted to the side; there is a further entrance into a stair tower at the western end of the block. Hardwood timber doors to common areas have vertical glazed panels and full height moulded handles; some doors are renewed. All windows are renewed but have been carefully designed to respect Goldfinger's original design.
INTERIOR: original tiling has been replaced in the common areas; some original flush panel doors remain. In the lift lobbies, doorways have robust shouldered concrete frames similar to those in Balfron Tower and the lobbies have coffered ceilings. Like Balfron Tower, stair wells are well lit and stairs have steel balustrades. Some flats are said to retain original fixtures and fittings.