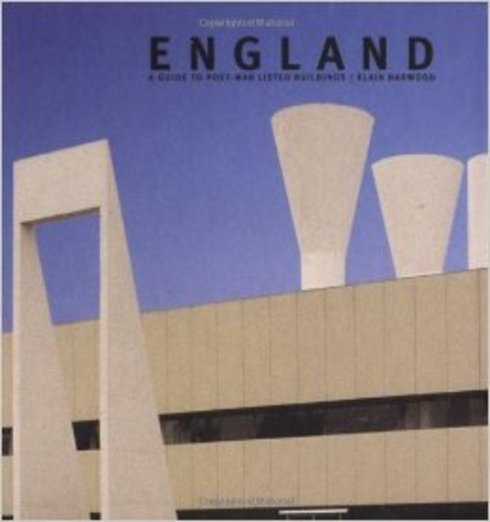
pp. 568-9 Balfron Tower and Carradale House
‘I have wanted to build this for thirty years’, claimed Goldfinger, when he lived in Balfron Tower briefly in 1967. The façades reflect Le Cordusier’s 1938 plan for Algiers and Goldfinger’s own project of the 1930s and 1950s.
Urgent demands for housing in 1961 prompted the LCC to let private architects design its smaller schemes, and Goldfinger belated secured admittance to an approved list. Balfron Tower, a 26-storey block of 146 flats with a taller service tower, looks tough and Carradale House at right-angles to it, its eleven storeys bisected by a free-standing lift tower, seems still stranger. But their concrete is perfectly finished. Balfron’s entrance hall is lined in marble, and the flats are generously planned. The lifts serve every third floor, for speed, and doors off the connecting gallery lead up or down to larger flats as well as to those on the level. Larger balconies denote the larger flats. At Balfron Tower, the lowest floors, and the 15th and 16th floors, are combined as maisonettes. Goldfinger placed the oil-fired boiler house at the top of Balfron’s service tower, well away from the ground floor gardens and playground. As construction began the LCC decided that it should also serve the next phase, Carradale House. Its exaggerated form was thus accidental, but sculpturally satisfying. These themes were developed further at Trellick Tower.