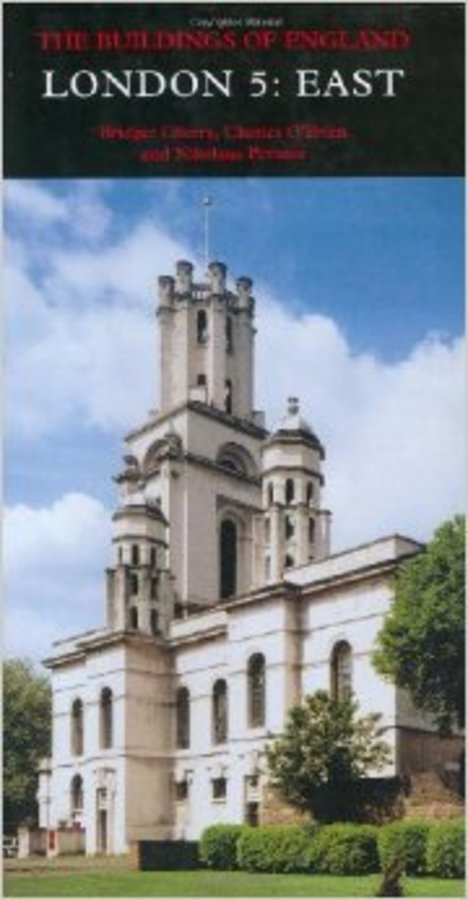
pp. 656-7
To its E, on a difficult side close to the Northern Approach Road, BALFRON TOWER, part of the BROWNFIELD ESTATE by Ernö Goldfinger for the GLC, 1965-7. Its superior quality is at once apparent. The twenty-six-storey block is immediately arresting, with its slender semi-detached tower containing lift, services, and chunky oversailing boiler house. It was Goldfinger’s first public housing, a precursor of his similarly arranged and better known Trellick Tower, N Kensington. The lifts serve every third floor, and the flats vary in size. The rugged concrete surfaces have worn well, and contrast effectively with the floor-to-ceiling glazing. Equally impressive is the way in which this and the neighbouring CARRADALE HOUSE, 1967-9, are integrated within the surrounding spaces by well-detailed hard landscaping. Carradale House is a slab block of eleven storeys, with lift block in the centre, and some variety created by intermediate balconies. W of St Leonard’s Road the fifteen-storey GLENKERRY has more streamlined concrete balconies, curved at the ends. Banded concrete details, alternating with pale brick, are continued by two lower blocks along the planted walk to the W. The promising start gives way to an indifferent grid of the usual LCC/GLC mix of slabs of flats and lower terraces.
To its E, on a difficult side close to the Northern Approach Road, BALFRON TOWER, part of the BROWNFIELD ESTATE by Ernö Goldfinger for the GLC, 1965-7. Its superior quality is at once apparent. The twenty-six-storey block is immediately arresting, with its slender semi-detached tower containing lift, services, and chunky oversailing boiler house. It was Goldfinger’s first public housing, a precursor of his similarly arranged and better known Trellick Tower, N Kensington. The lifts serve every third floor, and the flats vary in size. The rugged concrete surfaces have worn well, and contrast effectively with the floor-to-ceiling glazing. Equally impressive is the way in which this and the neighbouring CARRADALE HOUSE, 1967-9, are integrated within the surrounding spaces by well-detailed hard landscaping. Carradale House is a slab block of eleven storeys, with lift block in the centre, and some variety created by intermediate balconies. W of St Leonard’s Road the fifteen-storey GLENKERRY has more streamlined concrete balconies, curved at the ends. Banded concrete details, alternating with pale brick, are continued by two lower blocks along the planted walk to the W. The promising start gives way to an indifferent grid of the usual LCC/GLC mix of slabs of flats and lower terraces.